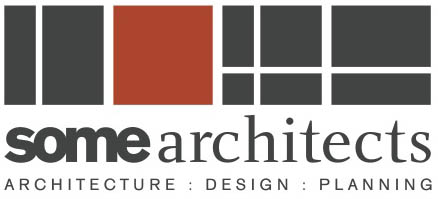Park Lane
The Park Lane Residence is a new single-family residence. The design captures the qualities of years gone by, with present day amenities.
We were approached to create a modest new home on a lot with an existing ranch home in a well-established neighborhood. Not wanting to send more to the landfills than necessary and being mindful of the Land Use parameters of the community, we created a new 2-story home using primarily the foundation and first floor framing of the existing home, and only added new foundation for expanding the existing one-car garage.
Working with both the homeowners and their pre-selected contractor, we were able to derive an entirely new home, consistent with a Jersey Shore style.
Completed | Spring 2015
Photography | McKay Imaging








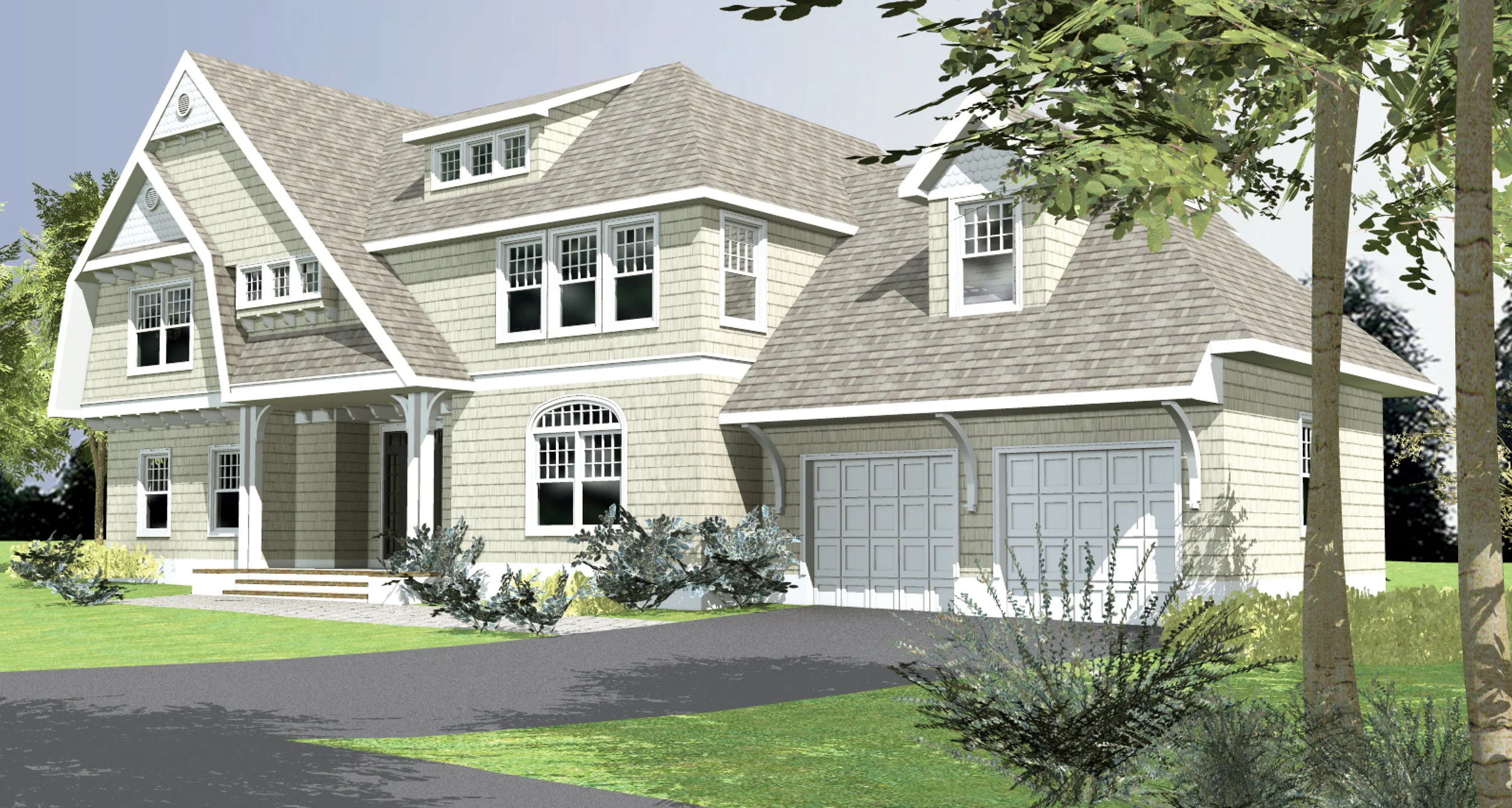


Borden Place
In a single-family residence built circa 1860, the former servant's areas were transformed into a chic loft-like workspace. Existing portions of the original structure were preserved and celebrated, by exposing the entire volume of the servant's quarters and the attic.
Other areas were designed around an aesthetic that is more relevant to the "here & now". New access to the existing roof-top "Widow's Walk" was created using a new metal staircase, whose form and color scheme is loosely based upon the theories of Piet Mondrian. In addition to the workspace, we included a wet bar, a playroom, and two guest suites.
Project: 2100 s.f.
Completed: 2008

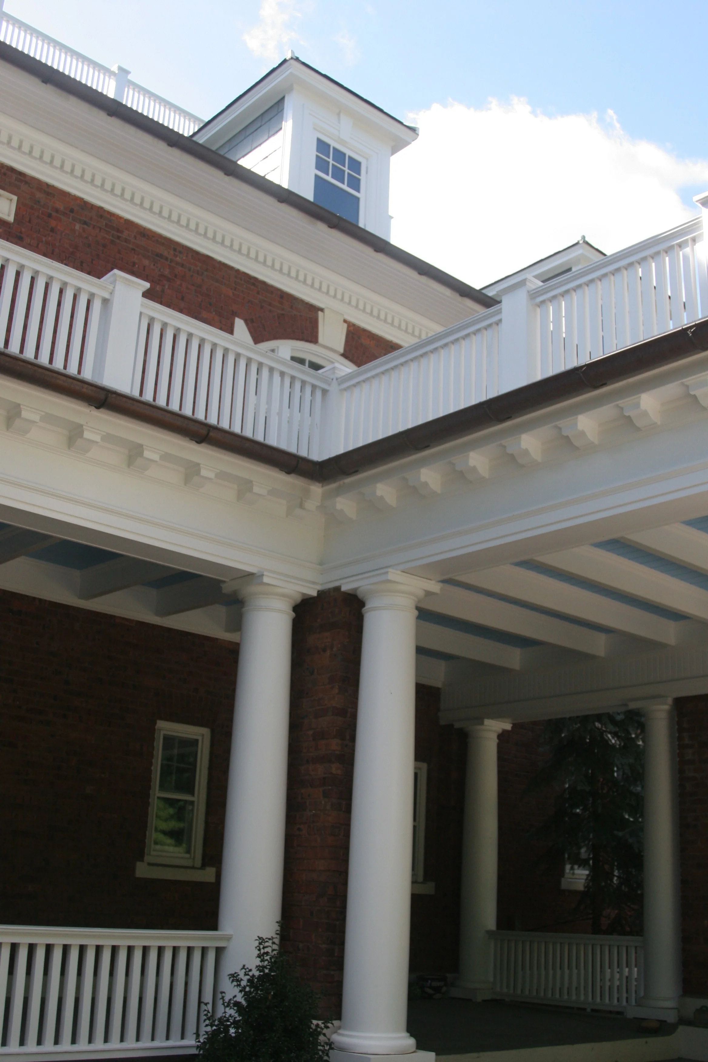
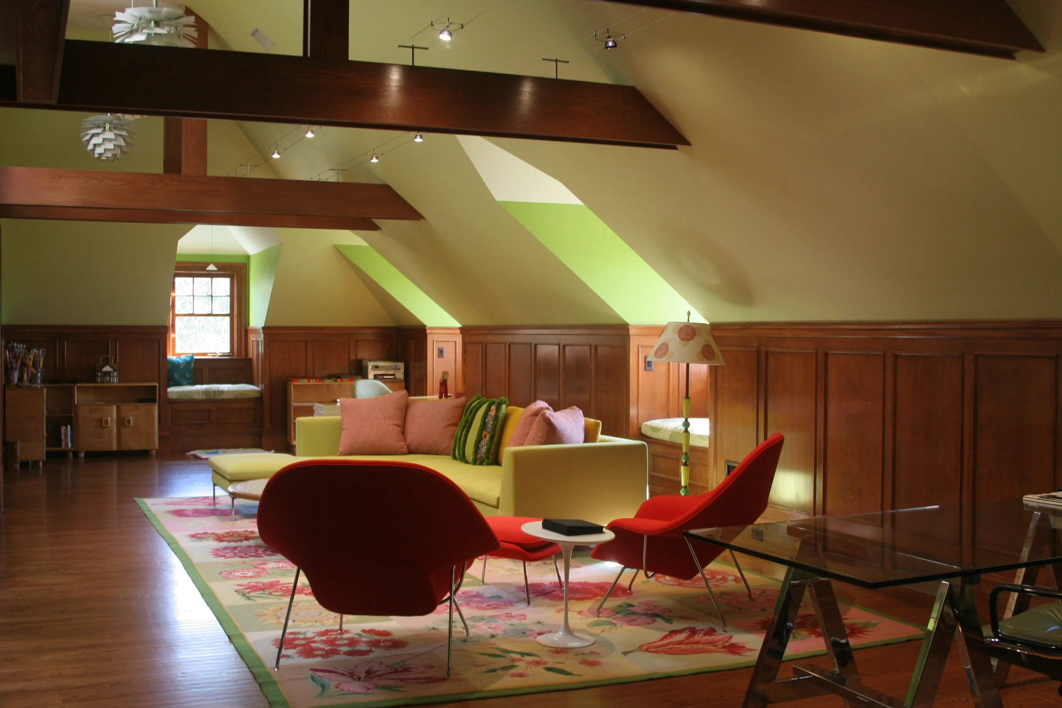


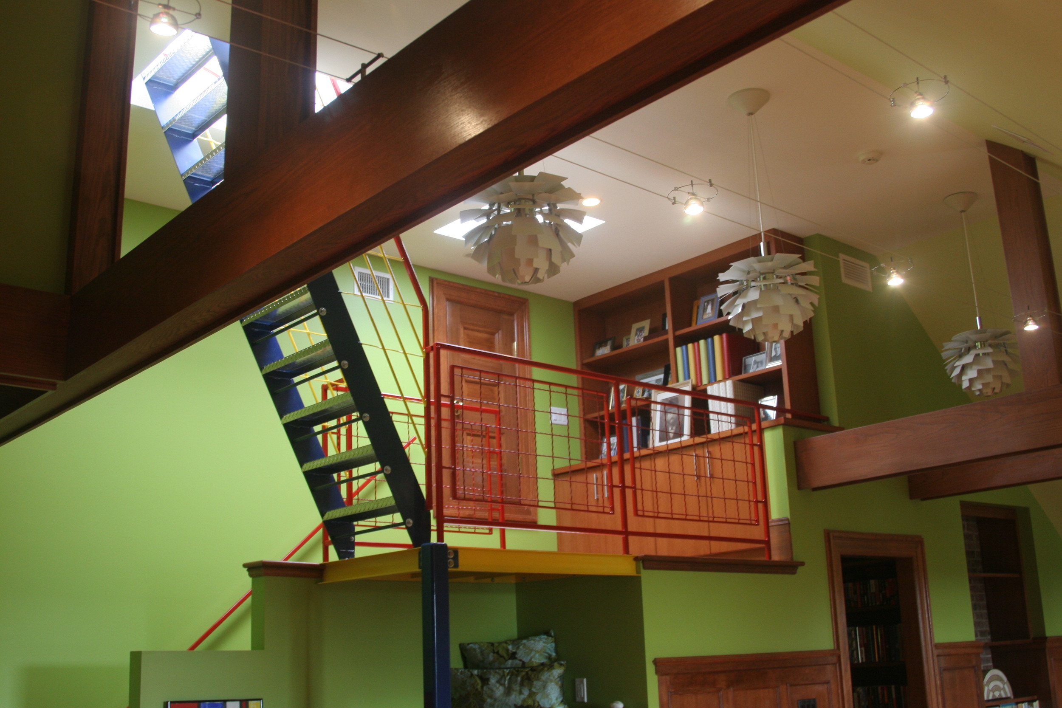

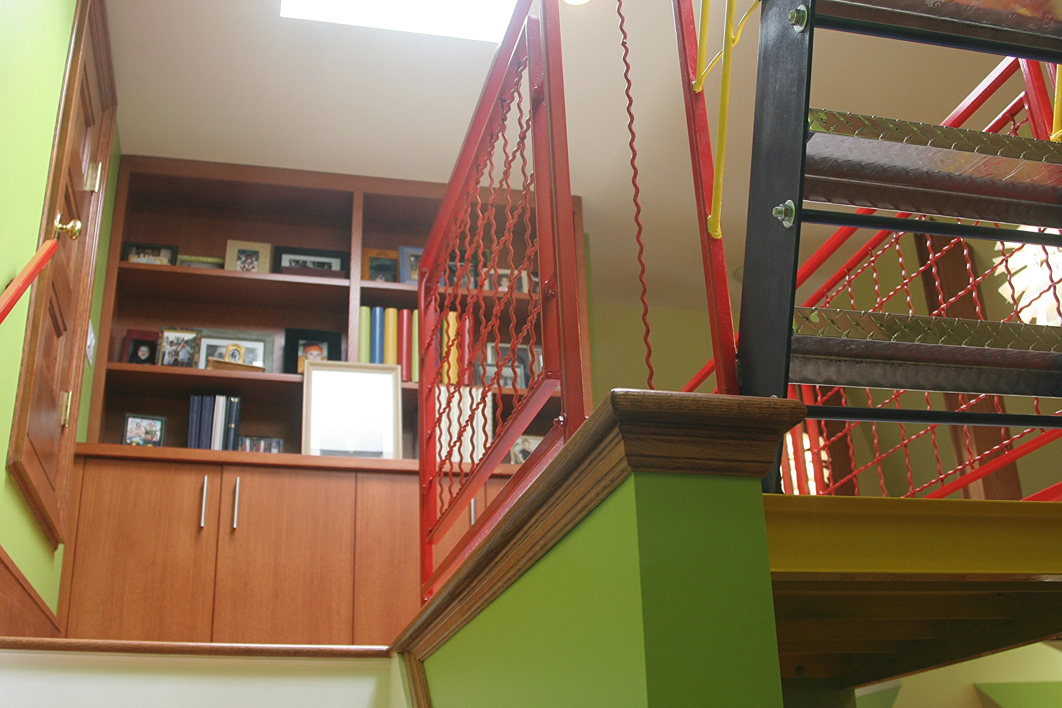
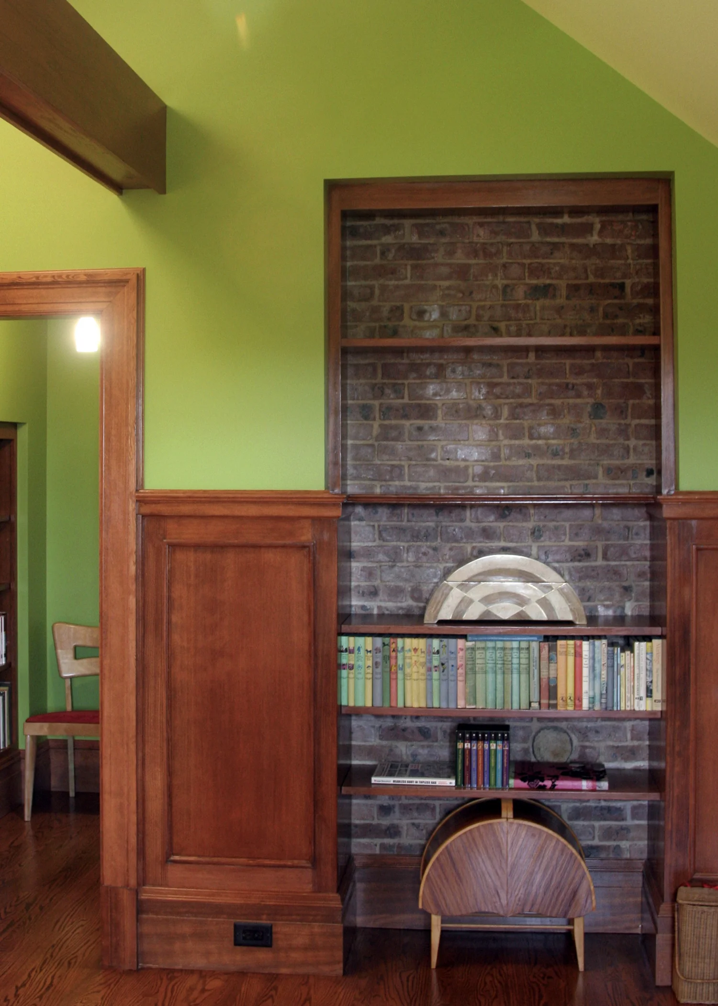


Navesink River Road
The challenge of this site included a 120’ drop to the water’s edge from a panoramic view of the picturesque Navesink River. The home’s program consists of comfortable and stylish spaces for daily living along with grand rooms for lively entertainment including Racquetball court, enclosed swimming pool, and home theater.






Nottingham Way
This home is the unification of the components of a pre-existing pre-fabricated house, with new traditionally constructed components sympathetic to the original system. The site’s severe grade allows for ample opportunities to create outdoor rooms, which compliments the home’s floor plan.

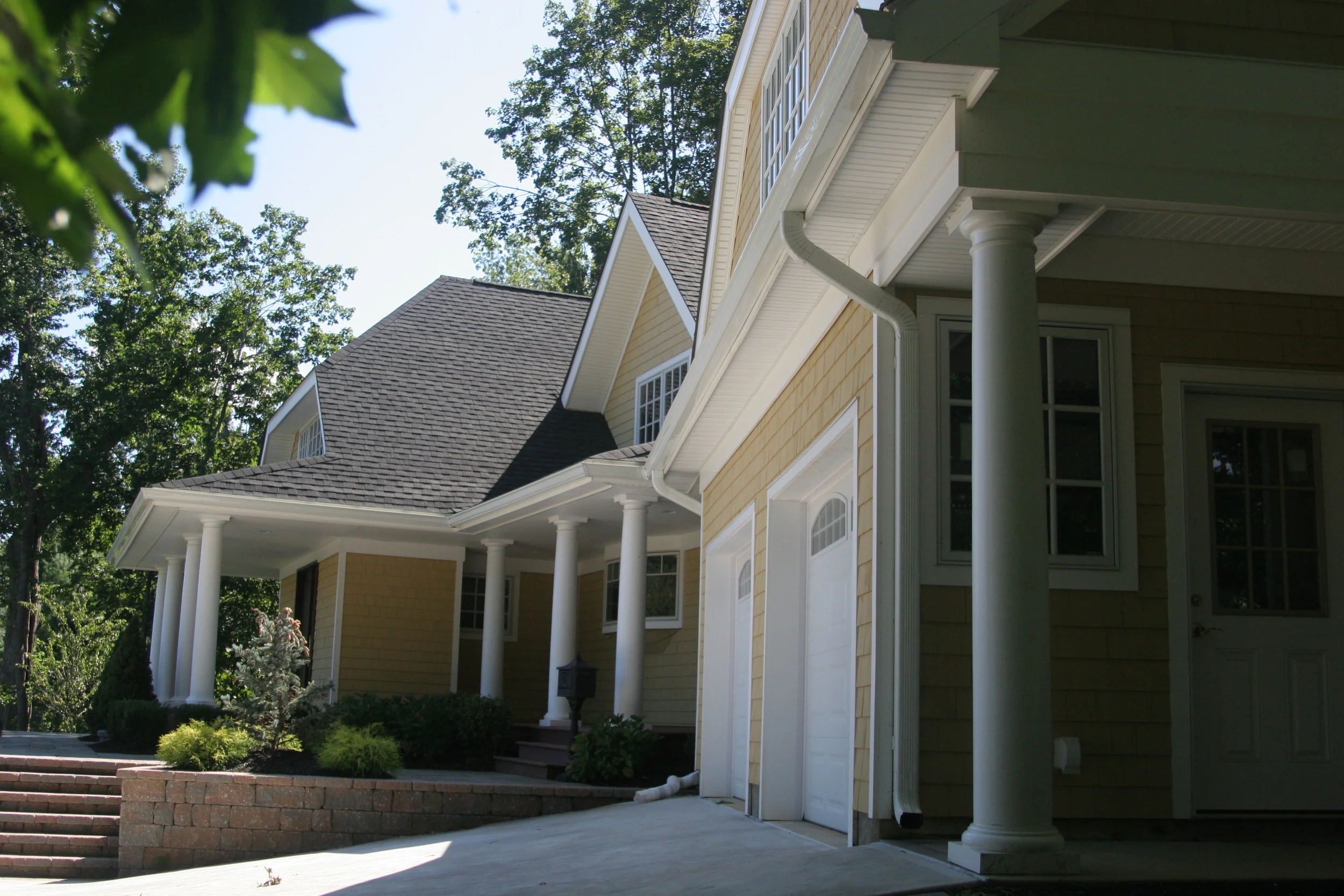
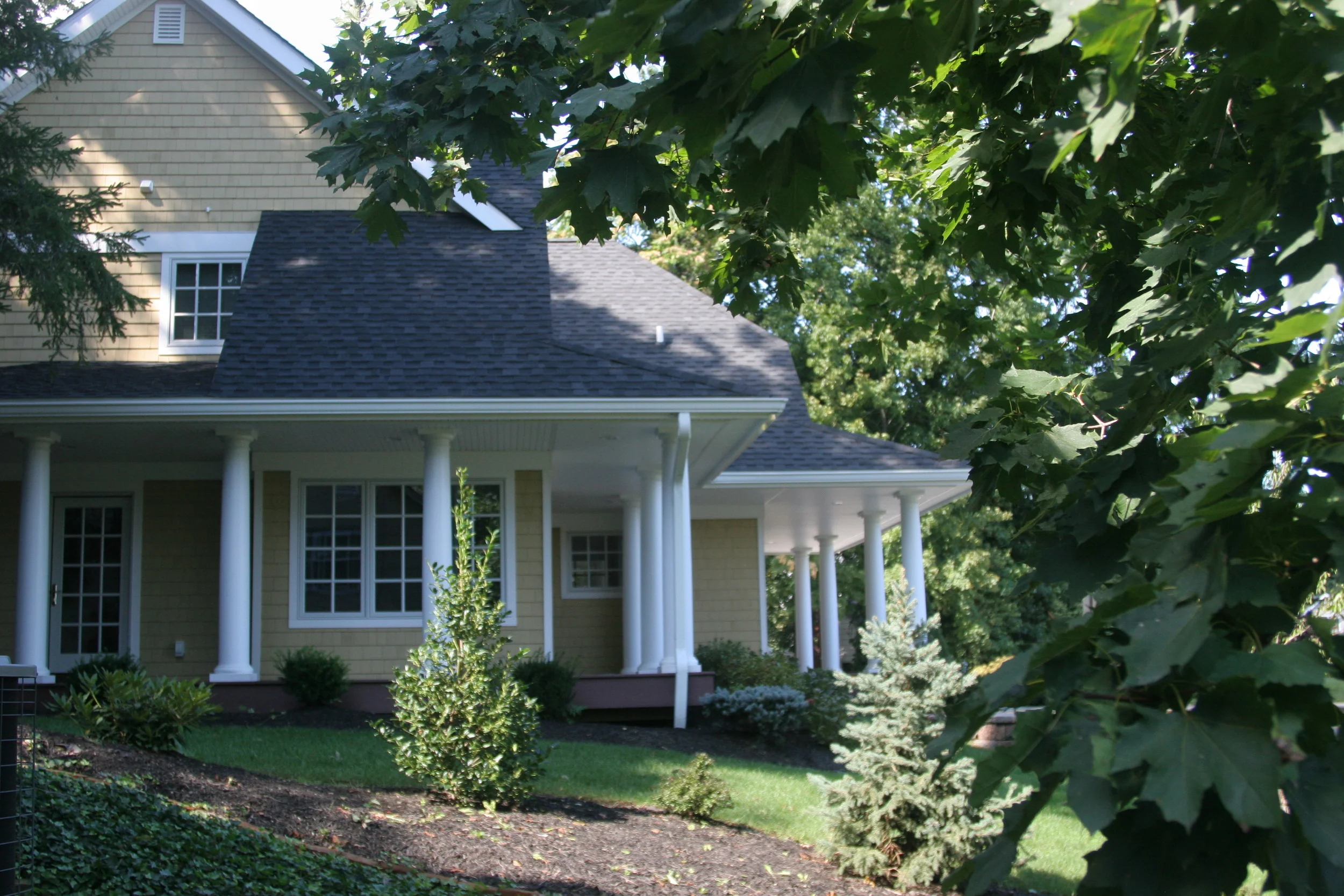


Osprey Point Road
A new waterfront residence nestled into a property with multiple environmental issues. The home seeks to present a modest side to the public while maximizing the number of program spaces having water views.








Wardell Avenue
The expansion and renovation of a waterfront residence. The design seeks to bring together the diverse cultural backgrounds of the client within the constraints of the existing building footprint.






